- 2025/07
- INFORMATIONRELEASE
Notice of New Headquarters and R&D Center Construction
MTG Co., Ltd. is pleased to announce the construction of a new headquarters and R&D center (hereinafter referred to as the New Headquarters) in Atsuta Ward, Nagoya City. This facility will serve as our new base for research and development as well as brand communication.Scheduled for completion in January 2027, the New Headquarters will harmonize with the historic town of Atsuta, home to the sacred groves of Atsuta Shrine, and will be a community-oriented complex facility. As a facility embodying our business vision, VITAL LIFE = "A healthy, beautiful, and vibrant life," it will be cherished by local residents and contribute to creating new vitality in the town of Atsuta.
Furthermore, through the construction of the new headquarters, we will participate in the "Atsuta Gaien Project." This initiative, resonating with Atsuta Shrine, fosters co-creation among local residents, businesses, government, academia, and the arts. Together, we will build a "new history" for the Atsuta Shrine area, rich in history, culture, and tradition. We will promote Atsuta's well-being and charm nationwide and globally.
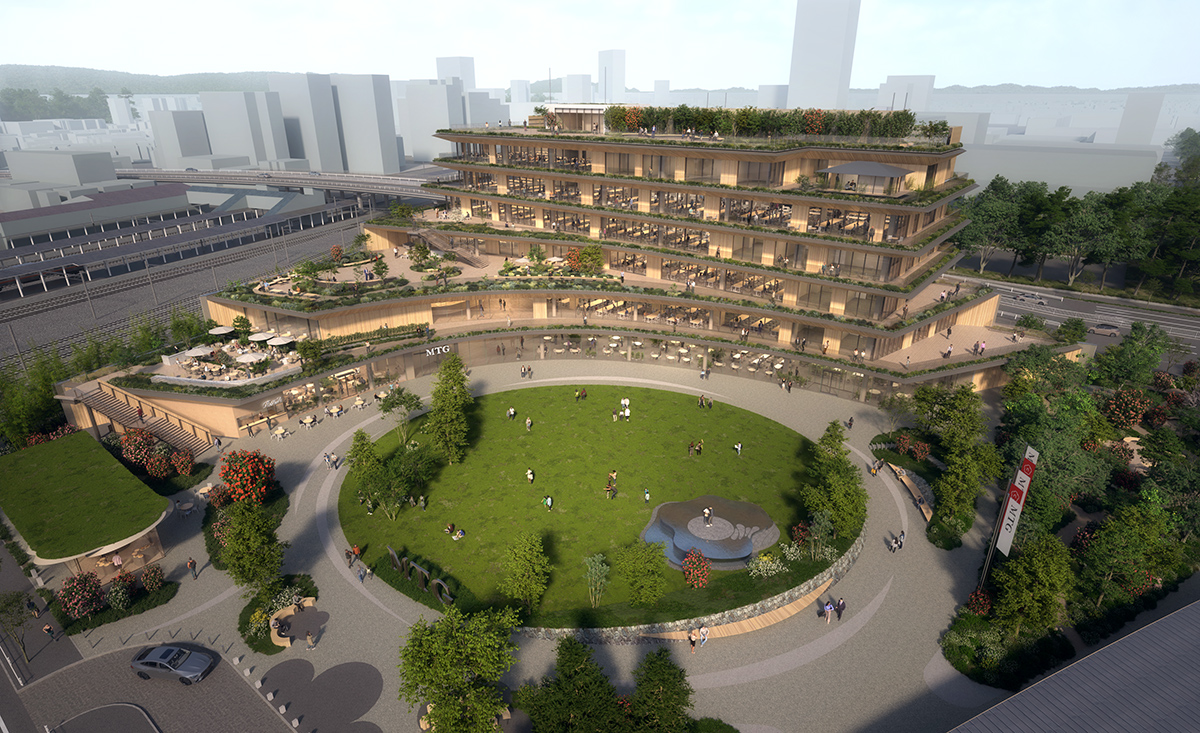
Concept of the New Headquarters and R&D Center
1. Purpose of Construction
(1)Strengthening Research and Development
We will enhance functions that build the technological foundation for brand development, improve efficiency through consolidation of facilities, and boost planning and development capabilities by promoting communication.
(2) Strengthening Brand Communication
The facilities and plaza will be spaces widely enjoyed by the general public. By incorporating the ReFa Café and ReFa Museum, which embody MTG's brand and products, visitors can purchase items exclusive to Atsuta and experience the brand's world.
(3) Strengthening Human Capital Management

We will create an open office environment utilizing outdoor terraces and nature-filled plazas to promote employee well-being. By incorporating restaurants and other amenities alongside multifunctional plazas and event spaces, we will establish an integrated facility accessible to the general public. This will generate vibrancy in the Atsuta area and foster regional co-creation.
2. New Headquarters Concept
Adjacent to Jingū Higashi Park, which blooms with seasonal flowers and trees, we will construct a new headquarters building designed by internationally renowned architect Kengo Kuma. The concept centers on "harmony with the surrounding environment," "an office open to the park with excellent ventilation," and "a comfortable working environment."Designed and supervised by Kengo Kuma, the building evokes the image of a green hill responding to Atsuta Shrine and the nature-filled park. It features a curved terrace symbolizing MTG's design, with the structure arranged to embrace the plaza. This design positions the new headquarters as part of the Atsuta Outer Garden, connecting greenery and the community.
Furthermore, all areas facing the plaza will be open to the public. We plan to include food and beverage outlets themed around health and beauty, as well as areas where visitors can experience Japanese craftsmanship.
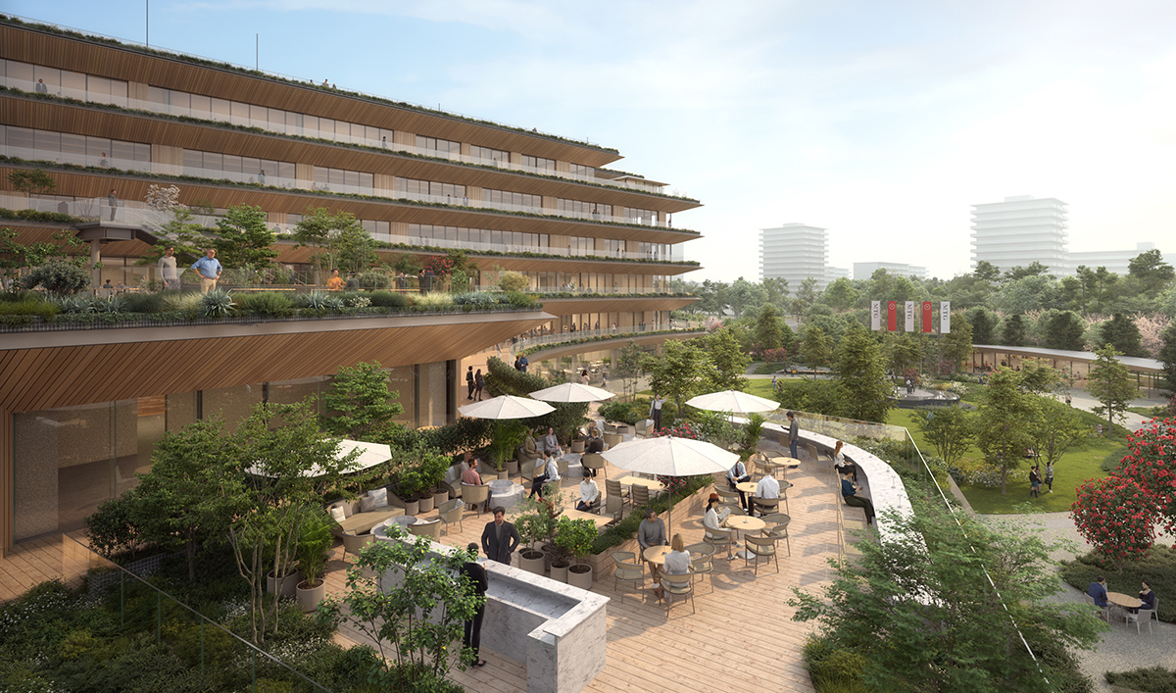
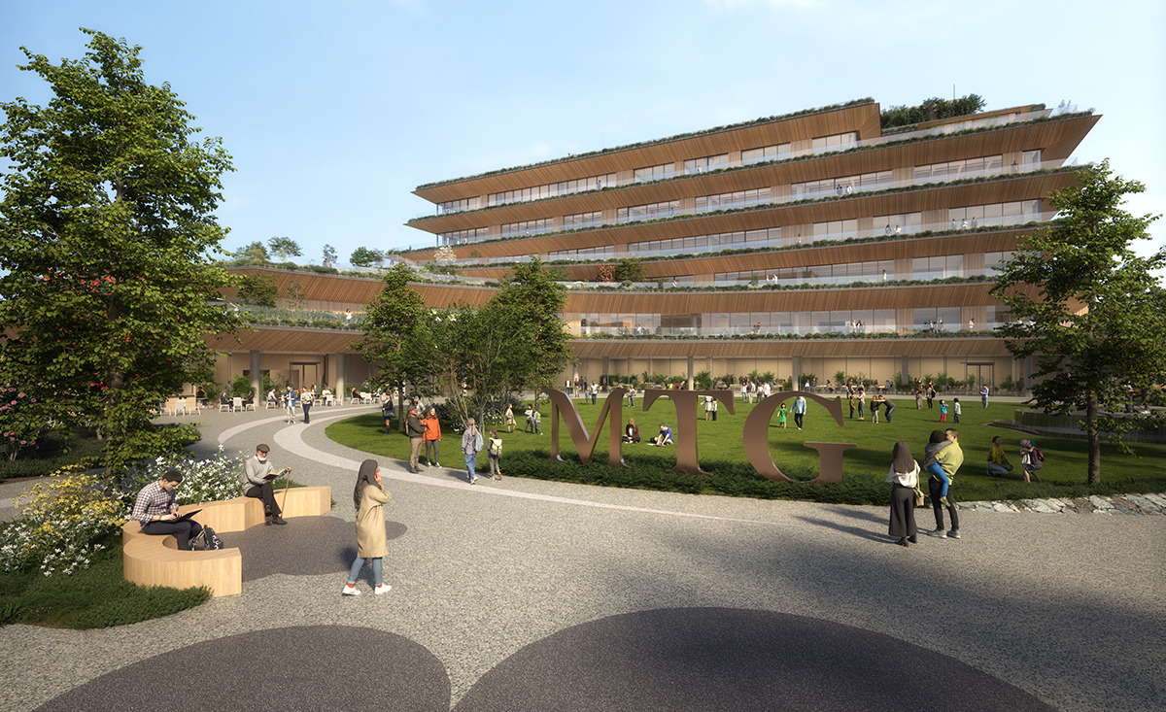
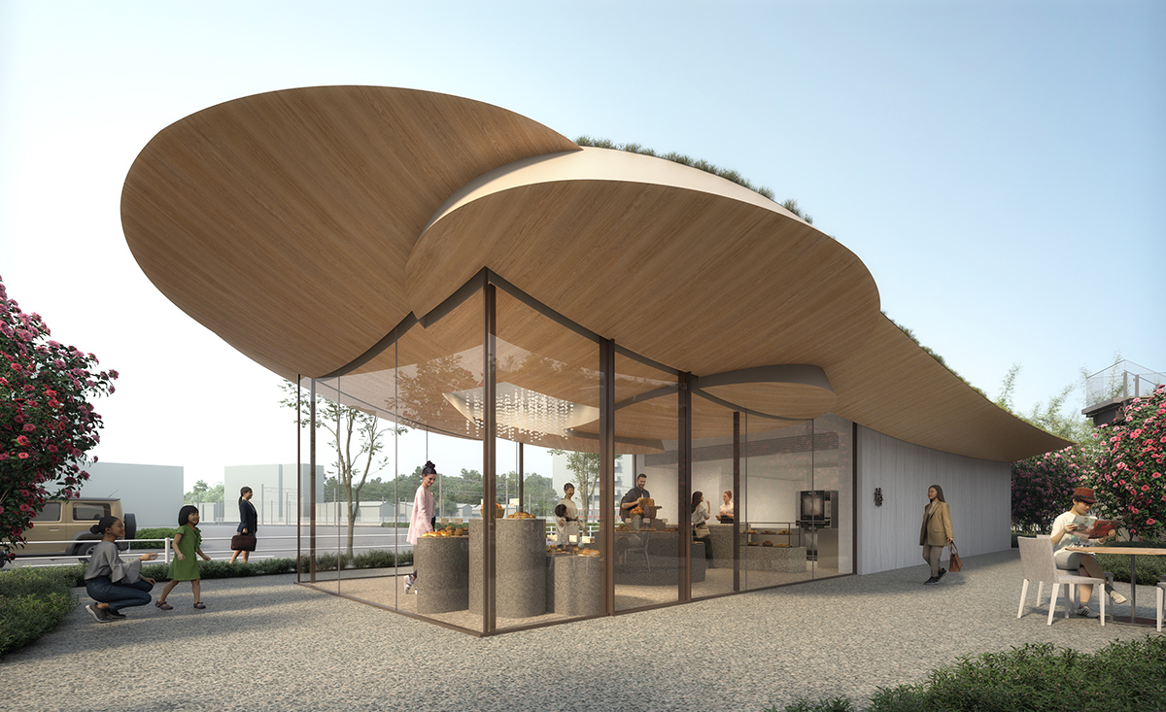
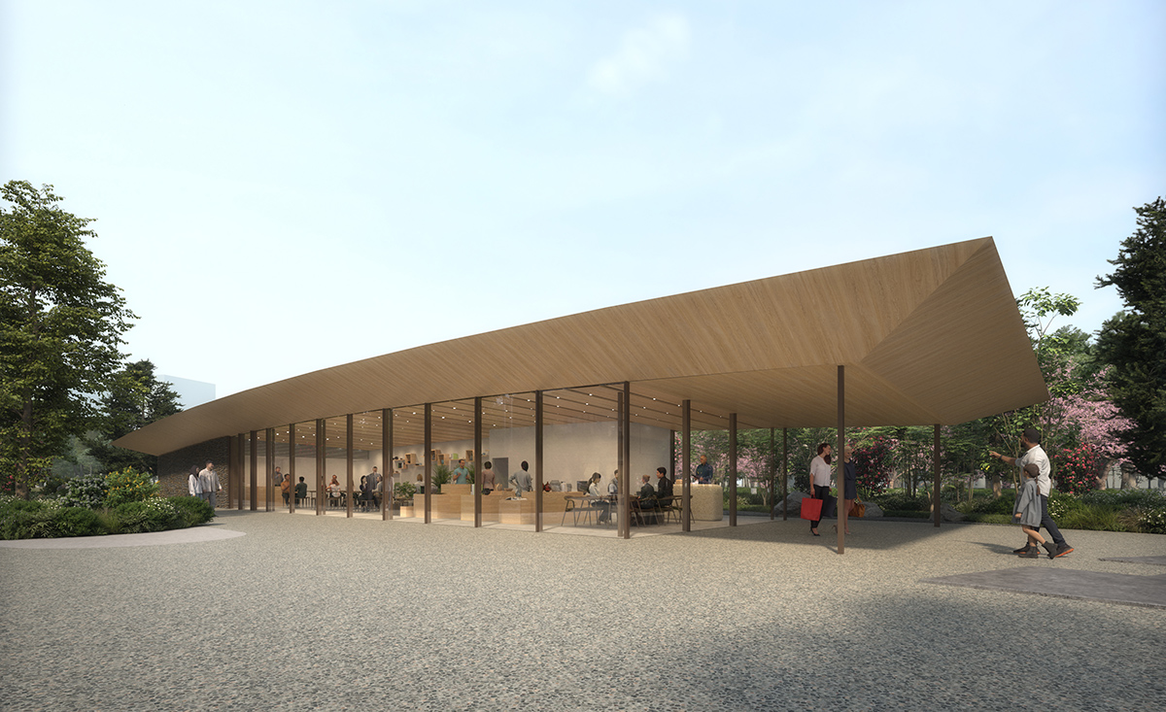
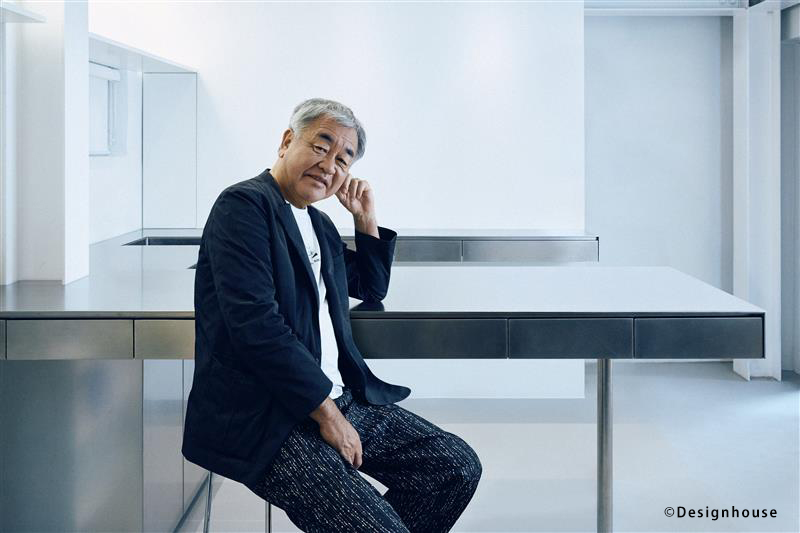
Architect: Kengo Kuma
I am deeply grateful for the opportunity to be involved in this new architecture in the land of Atsuta, where history and culture thrive.In this design, we prioritized the building becoming part of the landscape, where human activity naturally overlaps with nature. We aimed to create spaces where light and wind flow freely, using materials that convey the warmth of wood.
We hope it will be a place cherished by the local community and comfortable for those who work there. Upon completion, we would be delighted if this building becomes one of Atsuta's new attractions and a place loved by many.
3. Building Overview ※This is the current plan and may be subject to change in the future
| (1)Name | Atsuta Headquarters & Research and Development Center (tentative name) |
| (2)Location | Part of 101-2 Sanbonmatsu-cho, Atsuta Ward, Nagoya City, Aichi Prefecture |
| (3)Site Area | 14,412.93㎡ |
| (4)Total Floor Area | 14,905.75㎡ |
| (5)Structure | Steel frame, 6 stories |
| (6)Layout |
1st Floor: ReFa Cafe, ReFa Museum Office Area, Entrance Hall, etc. 2nd Floor: Outdoor Terrace, Office Area, etc. 3rd to 6th Floors: Office Area Outdoor: Plaza, Tsubaki Bread Workshop, Traditional Crafts Workshop, Parking Spaces, etc. |
| (7)Planned Investment Amount | Approximately ¥10.7 billion |
| (8)Construction Start | March 1, 2025 |
| (9)Completion Date | January 2027 (planned) |
| (10)Design & Supervision | Kengo Kuma & Associates |
| (11)Construction | Maeda Corporation |
[ Queries ]
www.mtg.gr.jp/en/feedback/
www.mtg.gr.jp/en/feedback/








